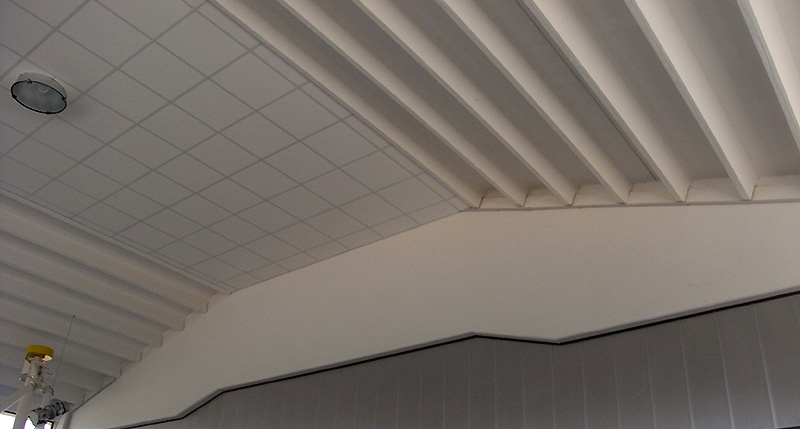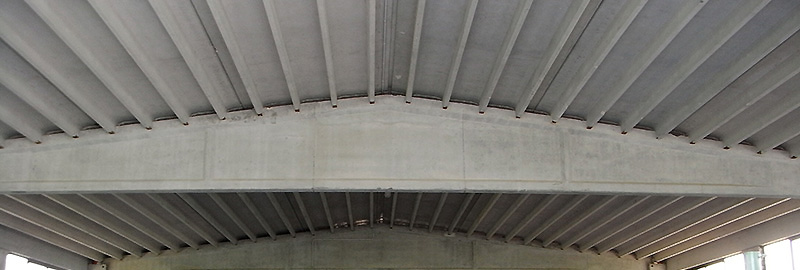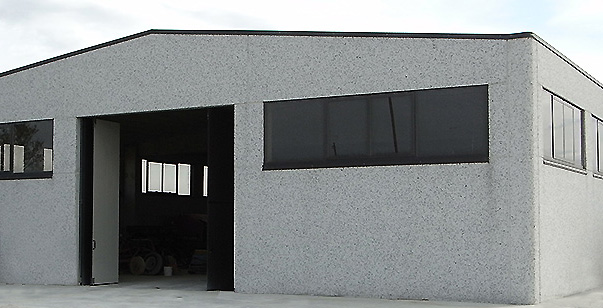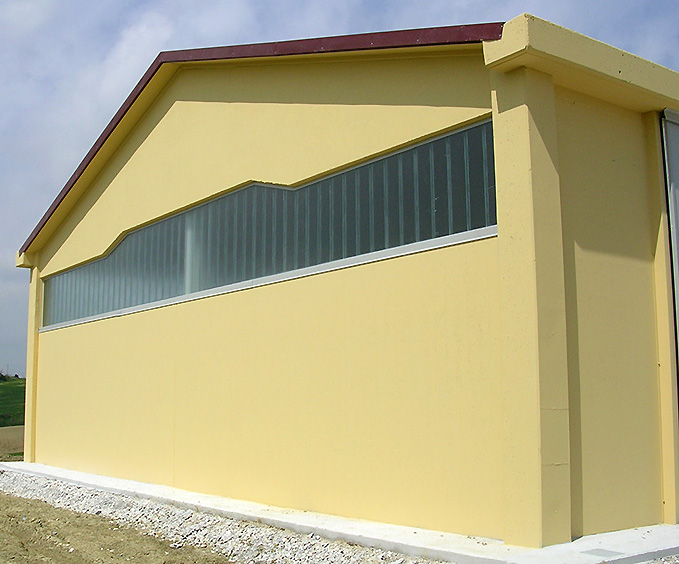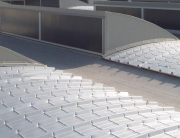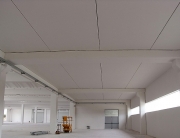Project Description
SLOPED STRUCTURES
This type of structure is an evolution of the traditional roof systems formed by trusses and covering slabs.
The main characteristic of this system is the beam of variable height with a double slope upper surface. It can support honeycomb ceiling slabs, TT tiles and any other type of flat slabs.
It is important to emphasize the possibility of being able to interrupt the combination of the elements of the roof slab for the arrangement of elements to provide the overhead illumination of the underlying environments, such as domes and sheds, translucent sheets that serve as skylights.
The waterproofing can be done in several ways: aluminum pre-painted galvanized sheet, fibro cement, insulated sandwich panels.
The FALDE / SLOPED design system uses concrete beams in triangular shape, with inclinations of up to 30% that allow optimal runoff of rainwater and provide excellent ventilation inside the building structure.
This type of structure is mainly suitable to be used in the field of livestock farming. This structure offers versatility and lends itself to a wide range of solutions in rural areas, ranging from simple beams combined with straight beams to prolong the slope and wide beams to form canopies.

